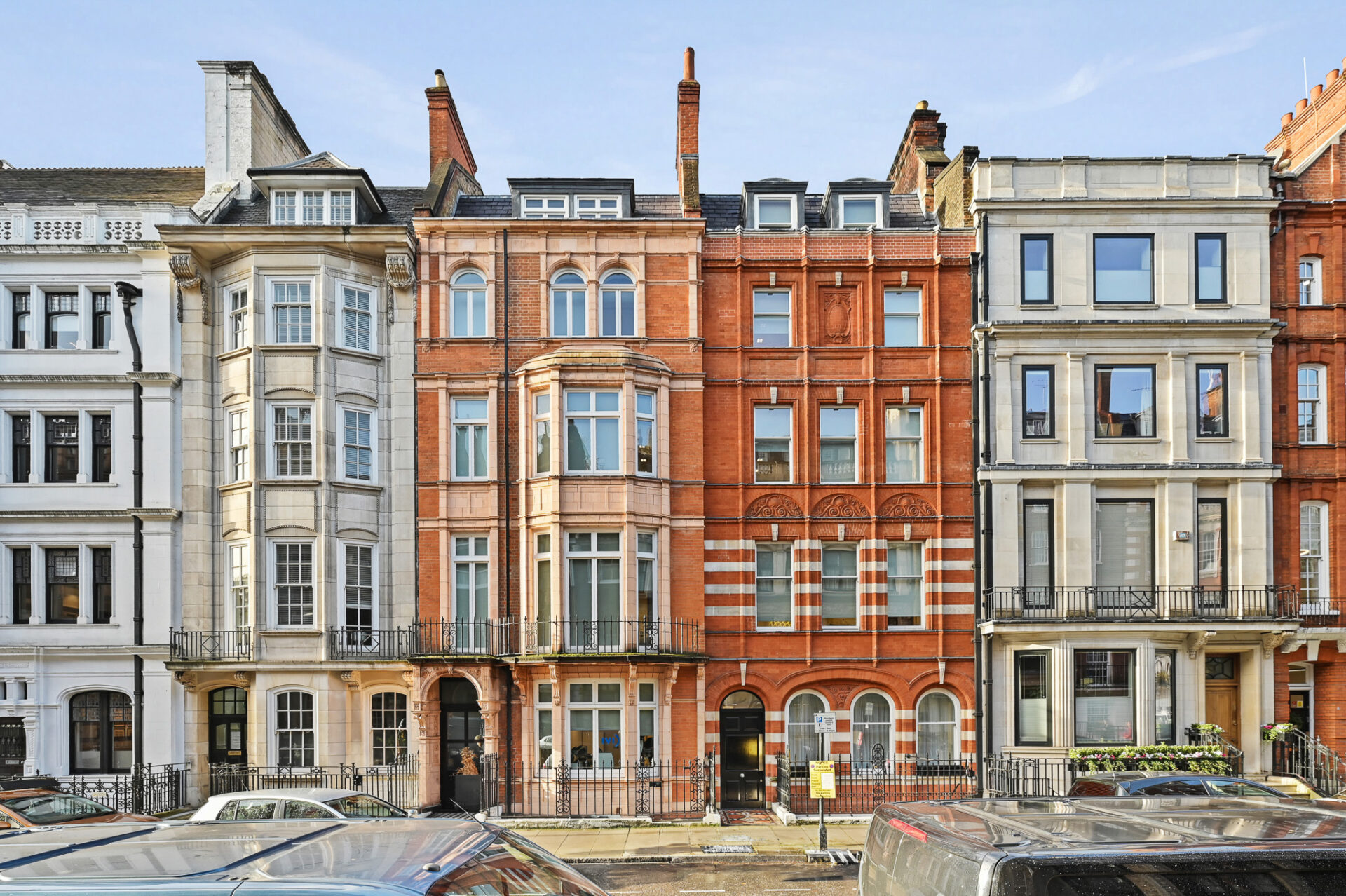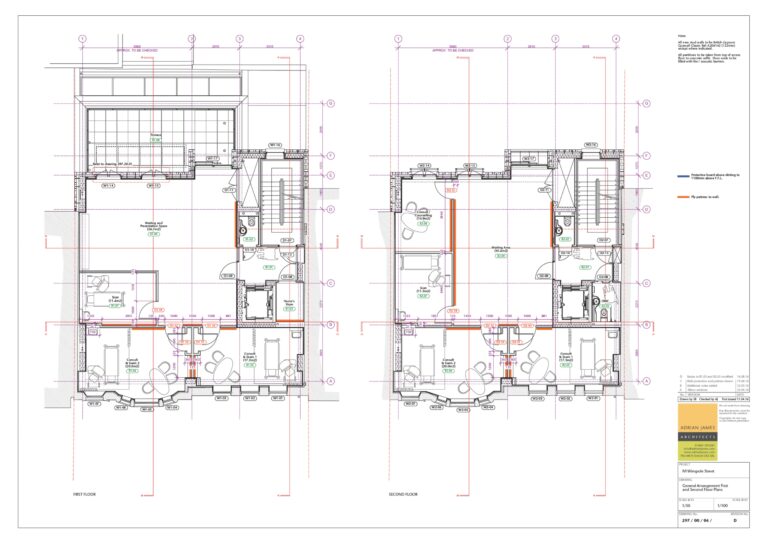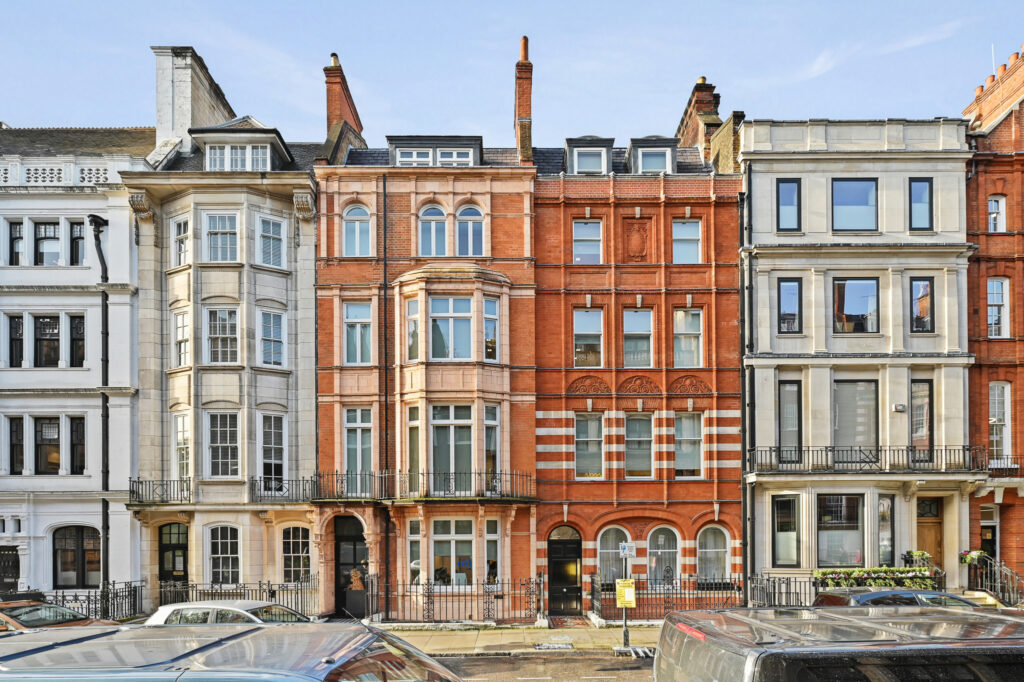healthcare TO LET
Wimpole Street, London W1G 9RQ


-
RENT
£93,600 per annum -
SERVICE CHARGE
Approx £17,550 per annum -
EPC
(View Chart >) -
LOCAL AUTHORITY
City of Westminster -
BUSINESS RATES
Approx £49,116 per annum -
EPC RATING
B
DESCRIPTION
83-84 Wimpole Street was entirely reconstructed in 2015 to comprise a contemporary building with open plan floor plates behind a retained and restored period façade.
This second floor comprising of 4 consulting rooms approximately 1,170 sq ft (108.69 sq m). The building boasts open plan floors and a modern specification including VRF comfort cooling with heat recovery system and fresh air provided via a mechanical ventilation system. The First Floor also benefits from a furnished terrace area.
An 8 x person 675kg passenger lift provides wheelchair access to the relevant floors with level entry access to the ground floor, from Wimpole Street, via a ramped bridge over the front lightwell.
The building is situated towards the southern end of Wimpole Street, between the junctions of Welbeck Way and Wigmore Street, within the heart of London’s Medical District. Local transport links include underground stations; Oxford Circus, Bond Street, Baker Street and Regents Park. Mainline stations nearby include Marylebone and Paddington as well as King Cross and St Pancras, allowing easy access to Heathrow airport.
The floor is available via new sublease/s for a term expiring April 2026.
AMENITIES
For a term until April 2026
Four Consulting Rooms
Passenger Lift
1,170 sq ft (108.69 sq m)
EPC: B
In the heart of the medical district
Request viewing
PROPERTY REFERENCE: JJM3521
"*" indicates required fields

